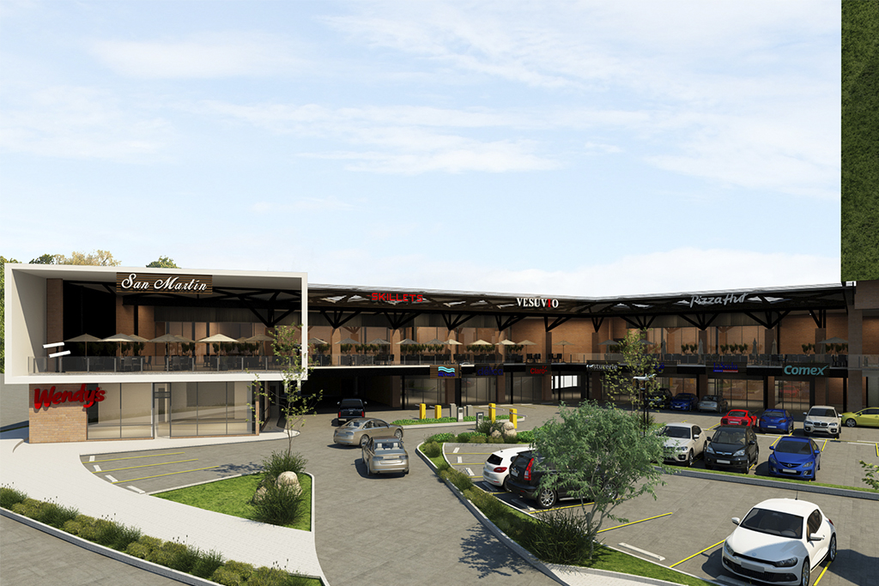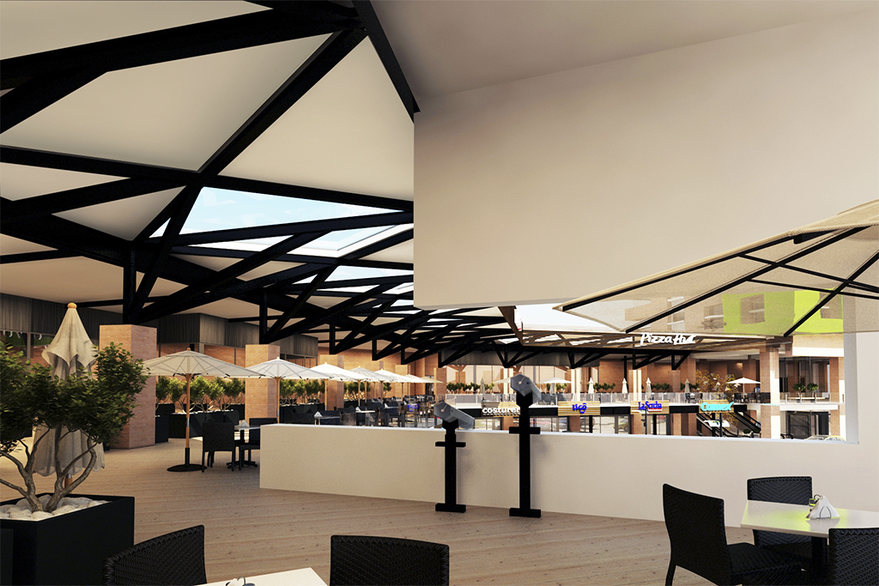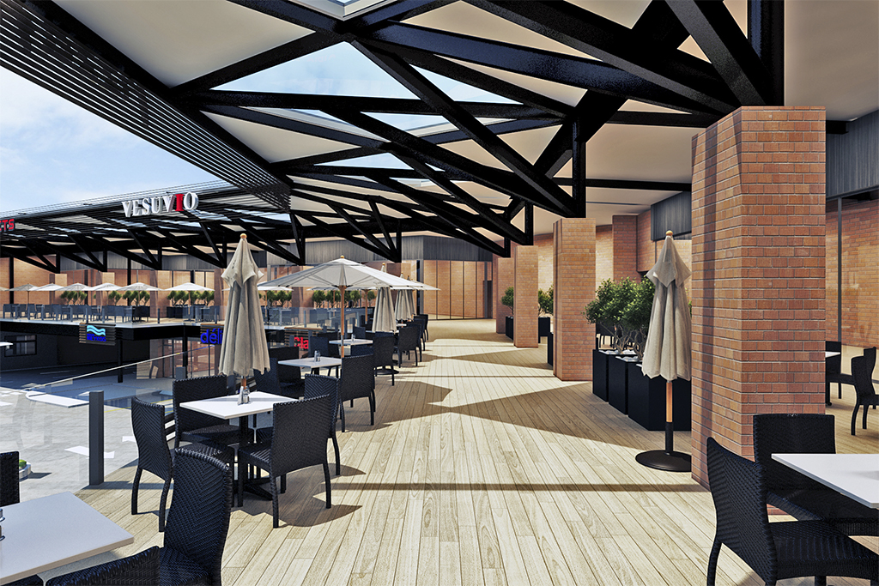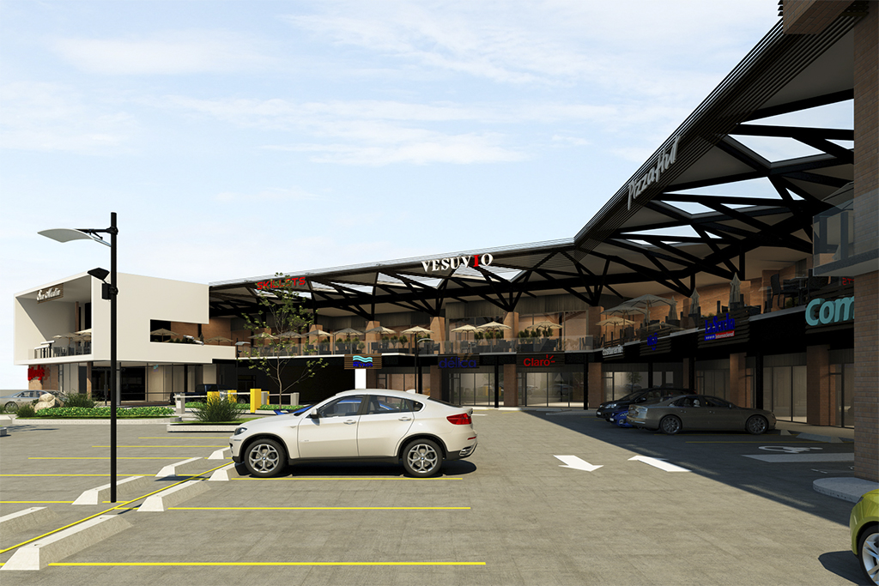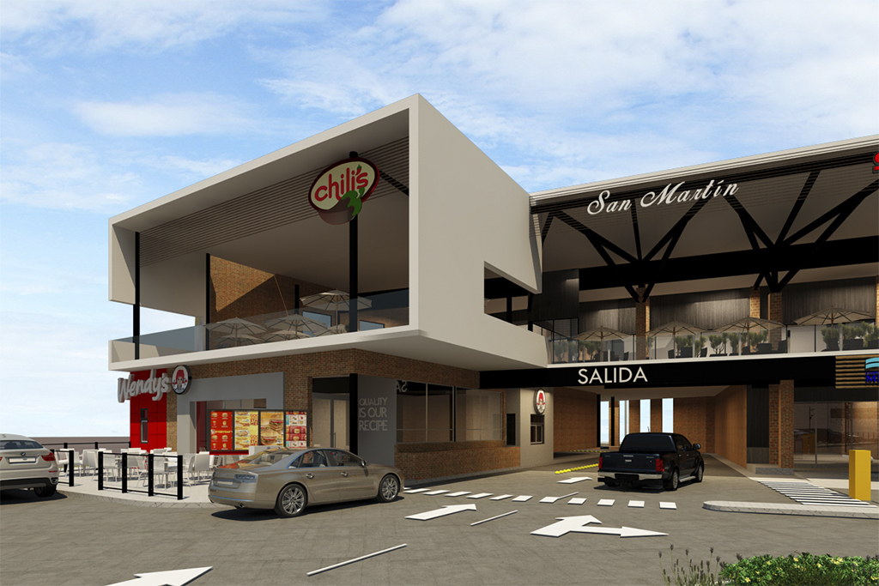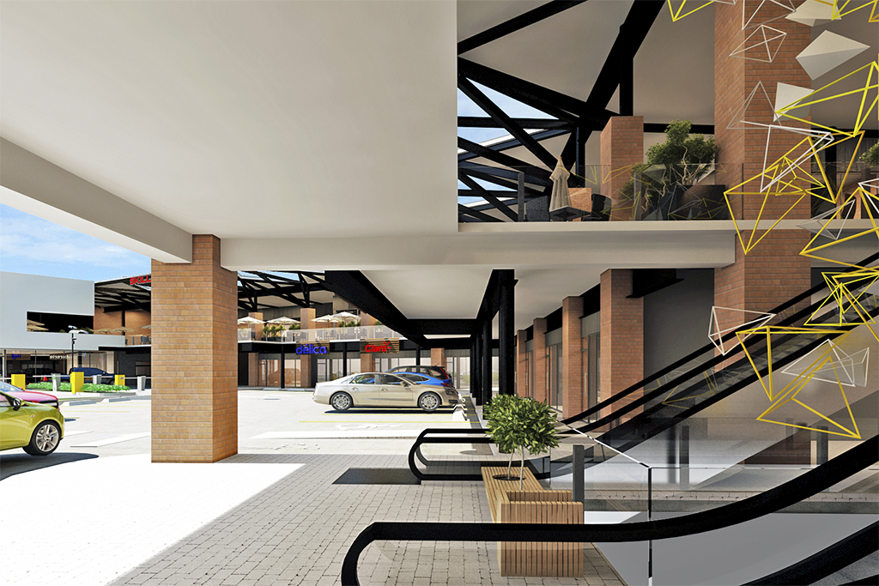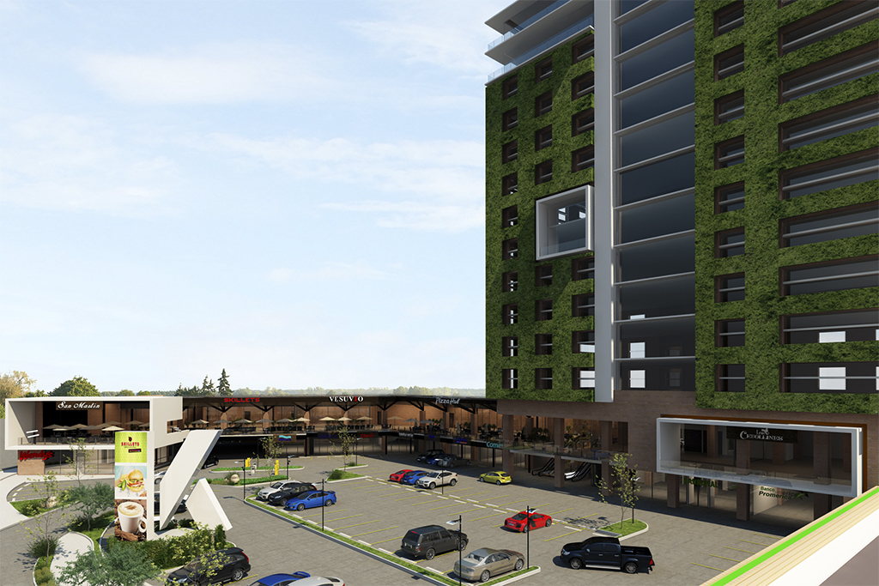Its open and closed concepT OF A kaleidoscope
KALU

This high quality Project was taken hand in hand with Inmobiliaria de Guatemala. The design was adapted to the Crece building in its first phase. The idea was to build a two story mall with two and a half underground levels as well. All of them with recreational purposes for the residents of Condado Naranjo and Crece 1 and Crece 2 towers.

The design of the mall is inspired by the look of a kaleidoscope, as a result a pattern can be observed in the floor, roof and facades of the complex. The overall concept of the mall is being an open space providing a better ventilation and natural light appreciation.

RELATED PROJECTS
Projects


